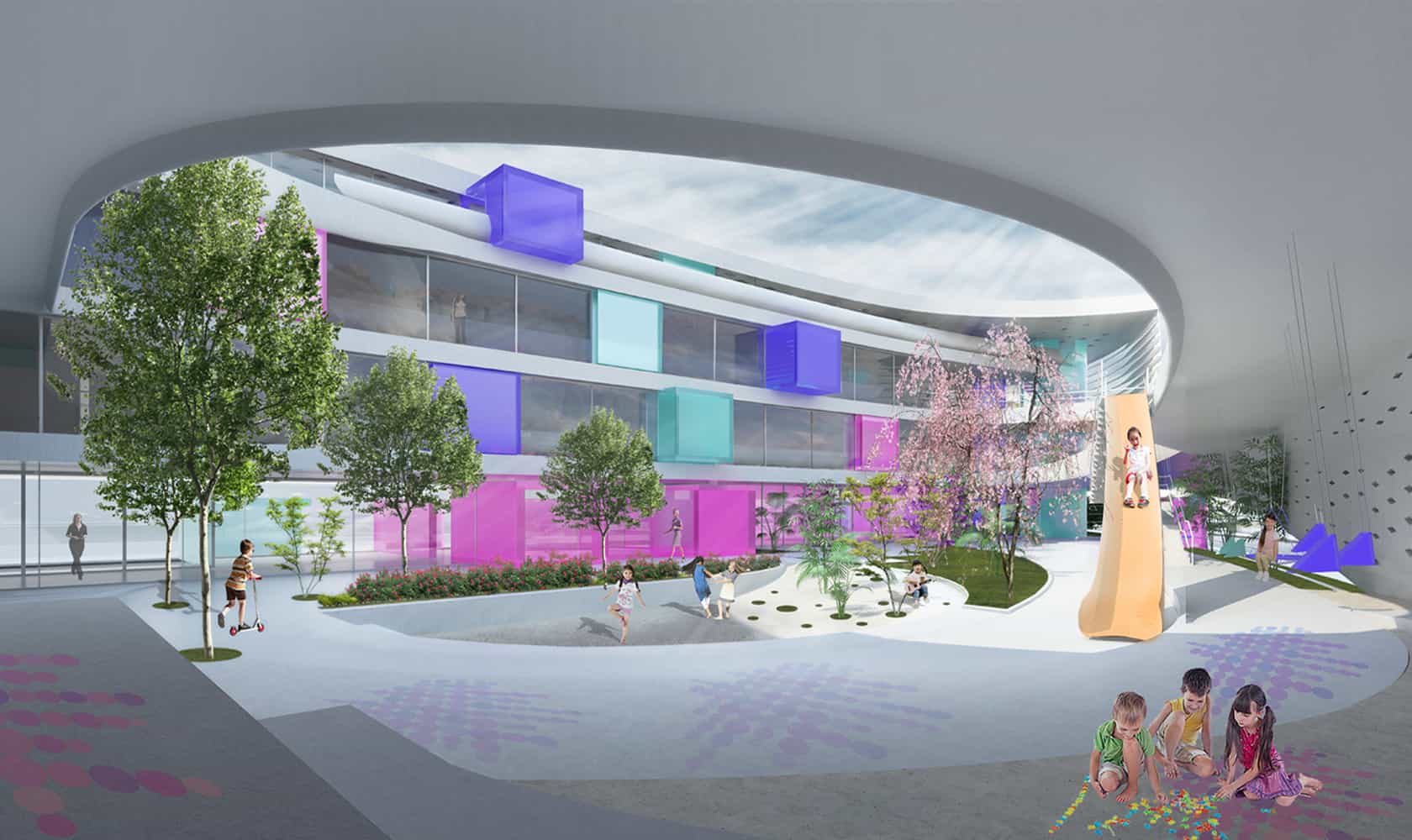KINDERGARTEN








Project
Molewa Competition for the design of a Kindergarten in China, UIA
Architects
EP Architects
Project Architect
Elina Pattichi
Project Team
Natasa Kotsoni
Category
EducationAbout This Project
The kindergarten is integrated in the natural and urban environment, complementing the existing infrastructure and facilities of Ruichang city and creating projections of culture which will attract the attention, interpretation and discussion of visitors and residents. The complementary duality of yin and yang inspired the design and configuration of closed and open space, creating a dynamic dialogue between these interrelated worlds. This relationship between built and natural environment, discipline and game, gives rise to each other creating a place for children that stimulates their senses and interest for knowledge.