MEDICAL SCHOOL UCY
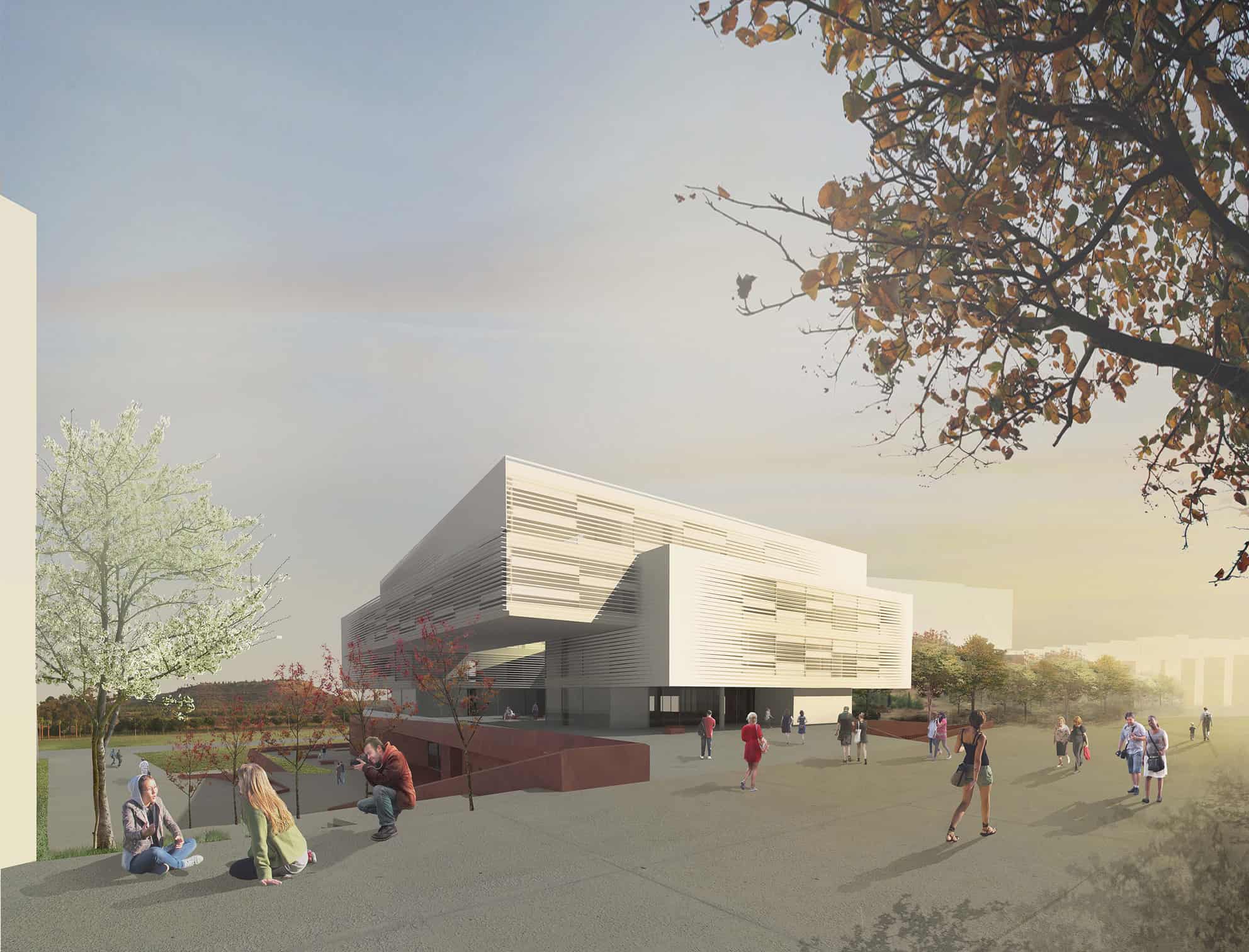
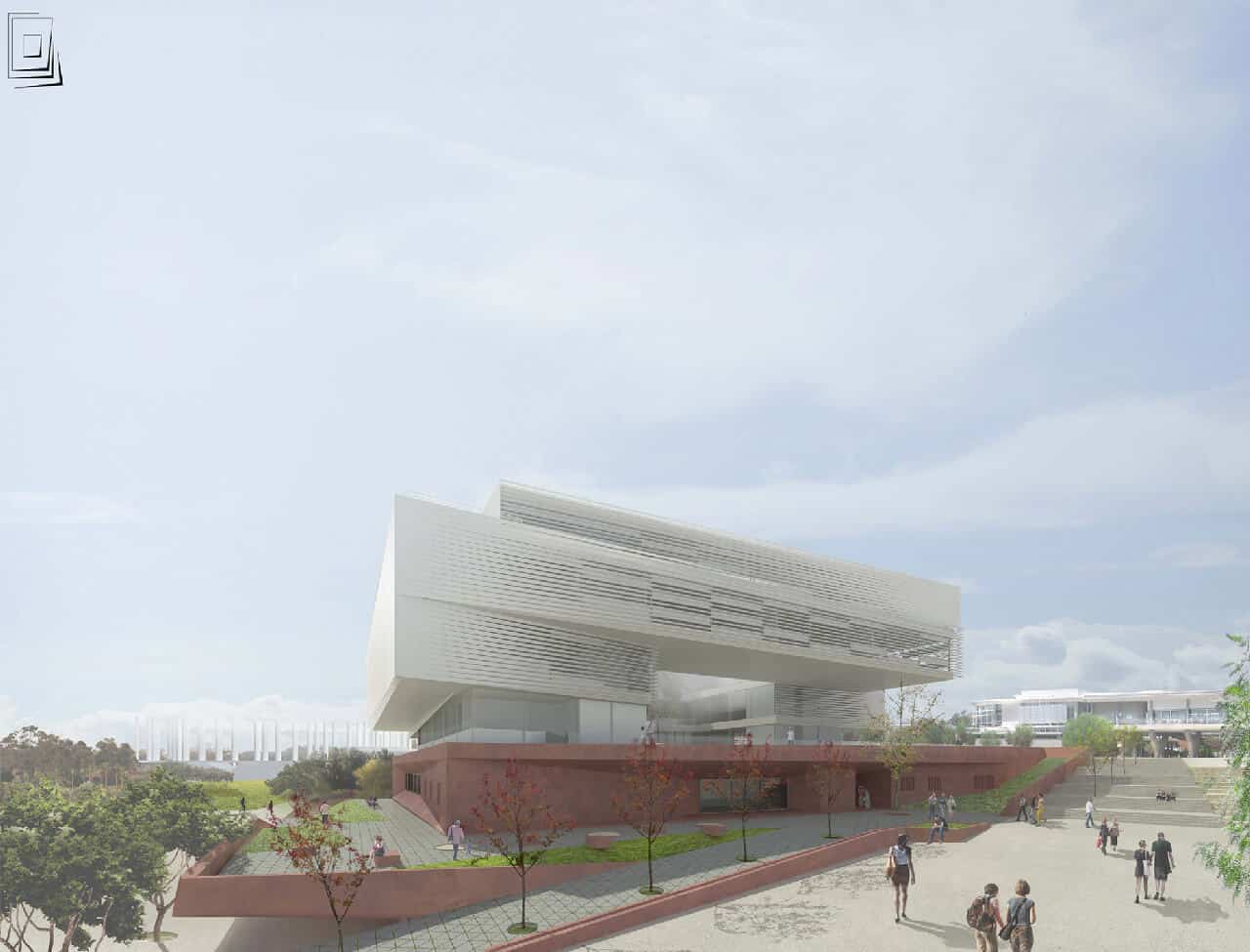
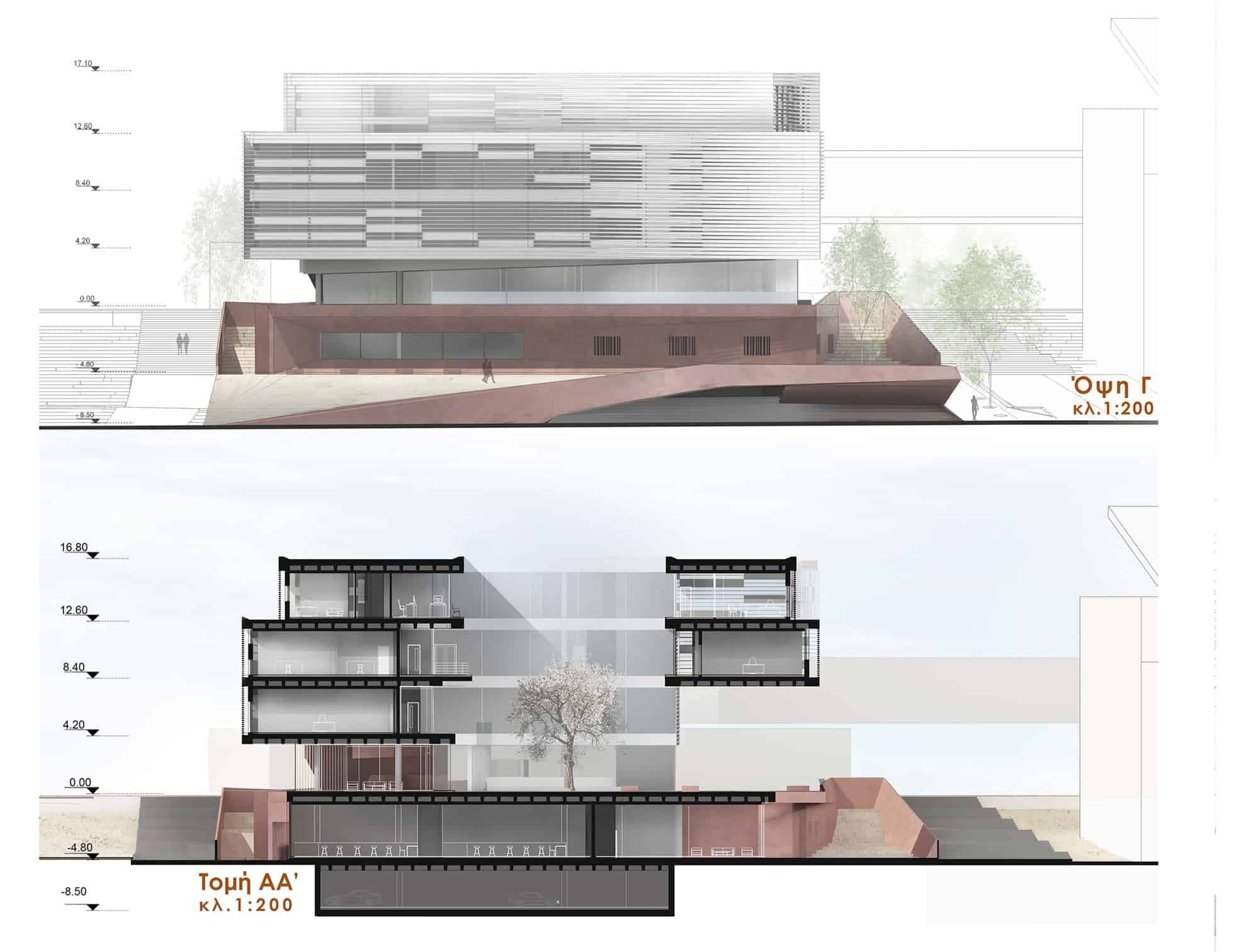
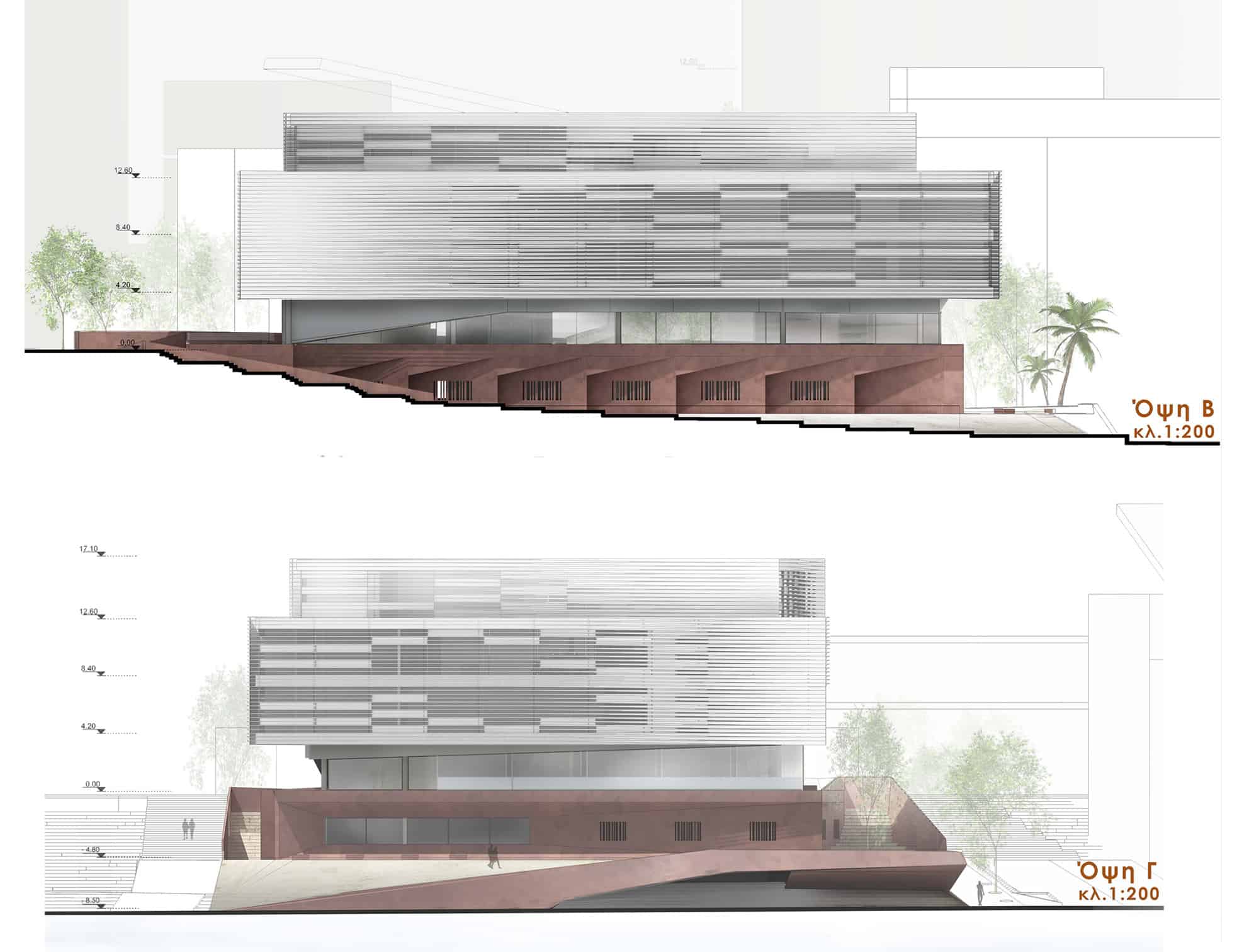
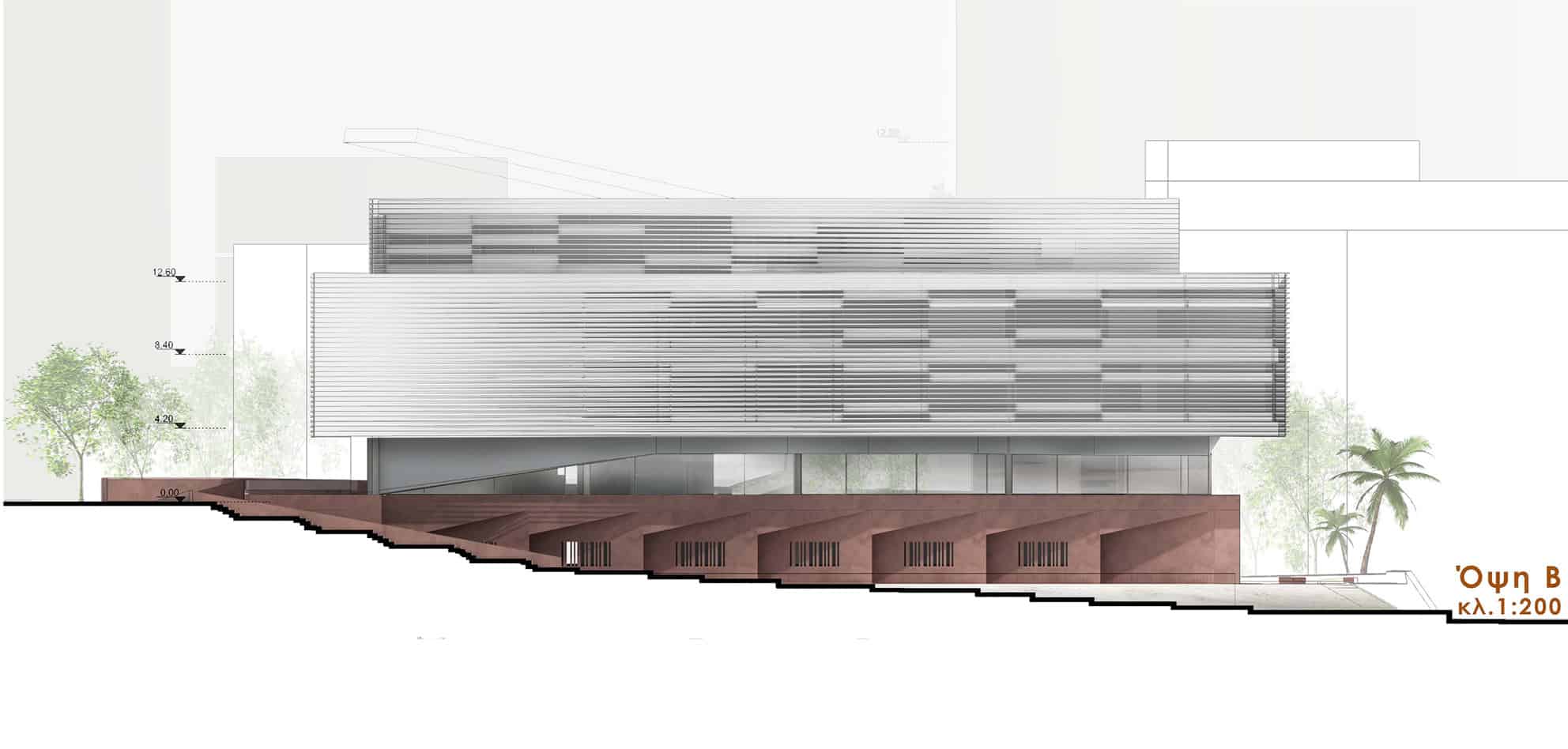
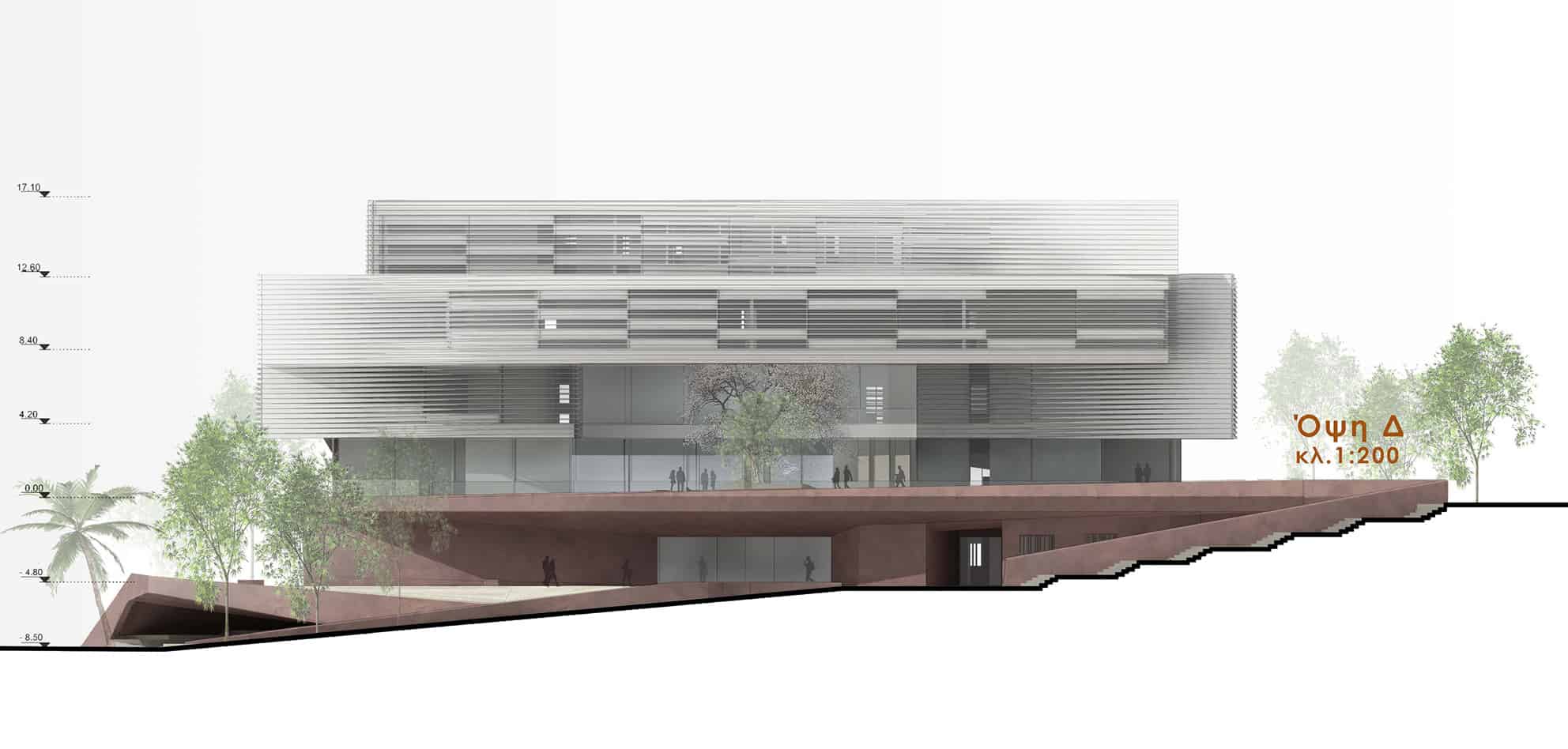
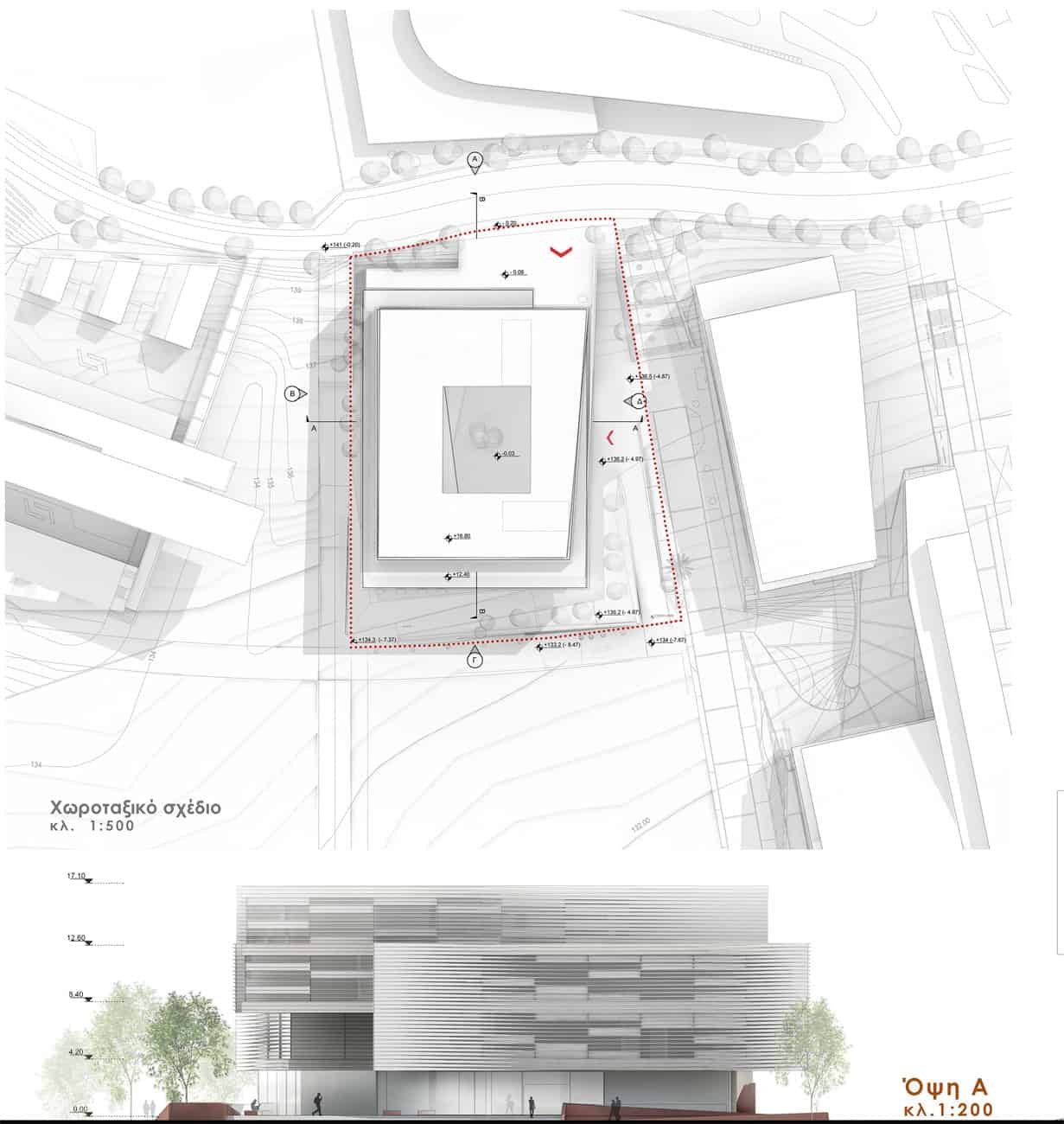
Project
Competition for the design of Medical School of the University of Cyprus
Architects
Elina Pattichi, Maria Eftychi, Taulant Tozaj
Project Team
Christina Elia, Eleni Hadjikyriakou, Kimon Louizis, Dimos Moysiadis, Natalie Christodoulou
Category
EducationAbout This Project
The design proposal for the building of medical school was based in the given guidelines combining functional, morphological, and energy parameters in one coherent building entity. The aim of the design proposal was to organize the program in a functional and efficient way and take advantage of the topography of the site and its surroundings. The key element of the design is a rectangular sculptural volume of three floors which includes all teaching facilities, lecture rooms and specialized laboratories, as well as the deanery administrative and teaching staff offices. This volume flows above a concrete “base” which hosts all the research facilities, laboratories and infrastructure and has a direct interaction with a lower yard which refers to the all the research community users. Between these two elements the ground floor, accessed by the existing “belvedere” is appearing to be a transparent welcoming space with indoor and outdoor facilities which host all the public and social activities of the students, teaching and administrative staff. The central atrium, an important feature of the building facilitates a functional circulation of the inner spaces, allowing more light into them and creating an interacting relationship with the Biology School which is situated in the east side of the building. This atrium creates also a sculptural aspect to the whole building which emphasizes the relationship to the Biology school, promoting multidisciplinary interactions between scientific and social context. Overall the building follows the basic axes of the existing urban fabric in the university campus.